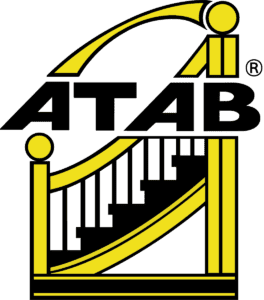A basic course in staircase knowledge
Stair shapes
Staircase solutions are usually named based on the three basic shapes, Straight, L- and U-stairs.
Of course, there are also other shapes and designs to choose from, depending on space and preferences, such as bla. S- and square-shaped stairs. All staircase shapes can also include different variants of larger landings, so-called resting planes.
There are also possibilities to deviate from 90 degree angles if desired or required, and instead use other angles or rounded shapes.
Open or closed
A staircase can be open or closed. Closed means that there is some kind of plate between the steps, which means that you cannot see through the stairs. This plate/board is called a tread. An open staircase instead usually has a protective strip under each step, to prevent small children from falling through.
railings
A staircase solution usually also includes some form of railing construction, partly rising with the stairs up, and partly around the vault opening on the upper level. These are called rising railings or barriers. barrier
All railings consist of some form of handrail/lintel and have a filling of balusters, glass panels or similar. To achieve stability in the construction, various posts are also used, which are usually integrated into the construction of the staircase itself.
Right- or left-handed
In order not to misunderstand each other when talking about how a staircase should be designed, a staircase solution is always considered as if you are standing on the lower level and going up. If the staircase turns up to the right, it is a “right-turn” staircase.
Clearance heights and finger spacing…
Even in the world of staircase construction, there are countless concepts that can be difficult to understand. Of course, these are not things that consumers have to learn, but it can be good to know what we as stair manufacturers have to take into account. Two such concepts are head clearance and finger clearance.
Head clearance is the measurement that occurs when the staircase passes under the edge of the arch. Most often you are then at step 2 or 3. According to Swedish standards, the clearance there must be 2000 mm.
The distance between the handrail of the rising handrail and the edge of the arch, or between the wall-mounted handrail and the wall, must be at least 40 mm. This distance is called finger clearance and must be present so that you can hold the handrail while climbing the stairs.
Read more >>
Plan step, Vang, set step, many words you may never have heard before.
is´nt as difficult as it sounds. If you follow our checklist below, you will obtain all the measurements required for an optimised stair solution.
Read an extract from the rules and regulations that apply to stairs.
An ATAB staircase is made to beautify your home for many, many years, but to retain its freshness it requires some maintenance.
These installation instructions are general instructions for the installation of ATAB stairs. In principle, other types of stairs can be installed in the same way.
