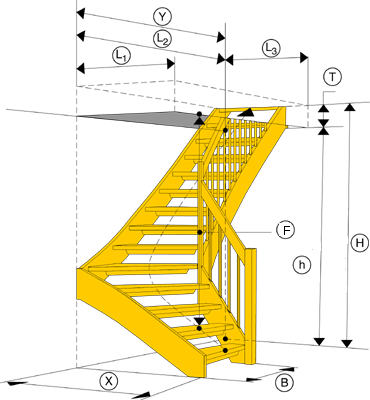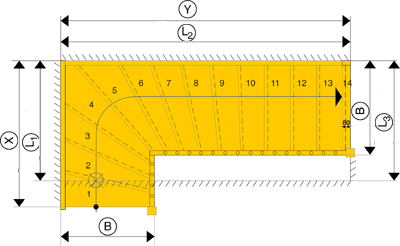Space requirements important dimensions for an L-Staircase
How much space does a Quarter-turned staircase require?
Requirements:
The step depth is 250 mm, measured at the tread line, which is placed 1/3 into the running width of the staircase.
For wider staircases, the tread line is moved inwards and takes up more space.
The dimensions in the table include an end step of 80 mm but not the 30 mm step at the beginning of the staircase.
How to calculate:
- Measure your total height from floor below to floor upstairs (H)
- Choose the number of rises. (For example, if you have a floor height of 2650 mm, you choose 14 step heights.)
- Choose the width of the staircase. (B).
- The length dimensions in the table are the sum of the horizontal outer dimensions of the staircase (X)+(Y).
For example, on an L-shaped staircase with 14 riser heights and a staircase width of 900 mm, the sum of the outer dimensions (X)+(Y)= 4150 mm. This means that you can have any dimensions you want for (X) and (Y), just the sum of these will be 4150 mm

How to measure a straight staircase?
Designations
H = Stair height – measured vertically from the floor below to the floor upstairs
h = Room height – measured from the floor below to the
T = Well thickness.
(With the measurements of room height and vault thickness, you can calculate the clearance at the beginning of the stairs.)
B = The total staircase width. .
X = The horizontal measurement of the first flight of the staircase.
Y = The horizontal measurement of the second flight of the staircase.
L1 = The horizontal measurement of the well opening at the X-measurement of the staircase.
L2 = The horizontal measurement of the well opening at the Y-measurement of the staircase.
L3 = The horizontal measurement of the well opening at the Z-measurement of the staircase.
(It doesn’t matter if you have plenty of room for the stairs downstairs.
The size of the stairwell – and the height of the room – determines how big the stairs can be.)


